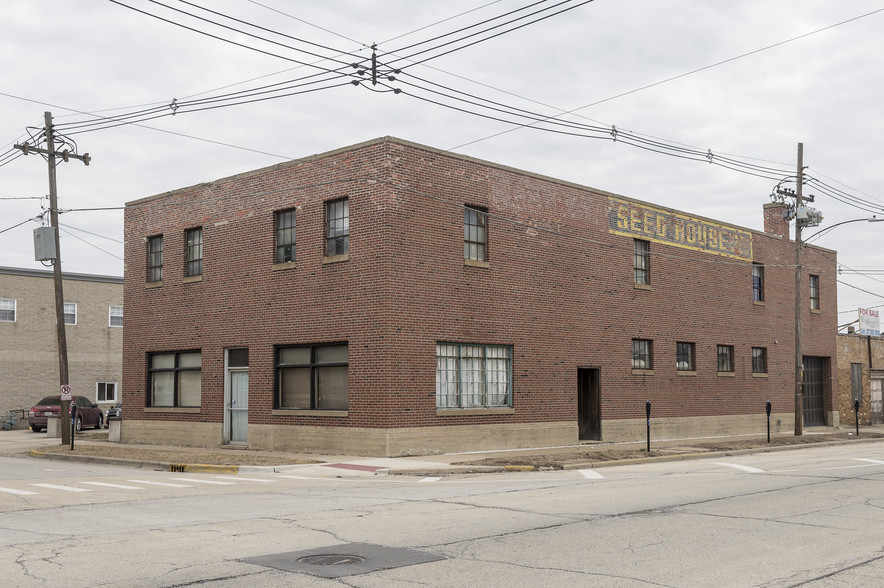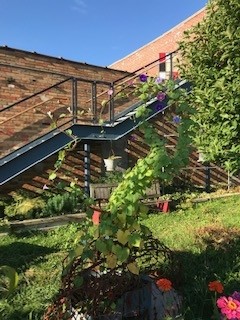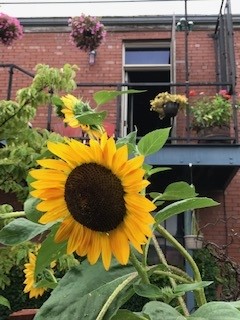About This Restaurant
Investment Highlights
Heart of downtown Champaign. No adjoining structures on all 4 sides. Flexible space.
Executive Summary
The SeedHouse is a prime Development property in downtown Champaign which consists of 2 parcels that are adjoining at 502 N. Hickory and 36 E. Washington, Champaign. The combined lot footprint is 60' x 133'. Zoned for mix use commercial and residential. It would make for an amazing space for most any use. This is the last vintage, stand alone property - not adjoining any other structures - in Downtown Champaign. It is located in a TIF District and Champaign's Enterprise Zone https://champaignil.gov/planning/economic-development/enterprise-zone/502 North Hickory St. is a turn of the century two story brick industrial building with a substantial steel sub structure supporting the second floor of 2 x 12s on 12 in centers. The local Seed house for many years began its life as the first veterinary clinic servicing large animals in Champaign. The second floor has been transformed into a loft apartment currently occupied by the property owners. The brick and ceiling rafters are exposed, the floors consist of clear heart long grain pine. Ceiling height is 11 feet with a concrete first floor, two bay doors, and a steel exterior staircase. The Seed House building measures 40' x 89' - 3560 sq. ft. per floor for a total of 7120 sq. ft..36 East Washington St. is a one story 2 bay garage that is attached to the Seed House on the east side with egress. It is constructed of structural block and brick with a concrete floor. There could be a rooftop balcony/deck on this section of the property. This building is 40' x 43', - 1720 sq. ft. Currently there is ingress/egress between the two structures.The heat plant in the loft is a Well- Mclain 250k BTU hot water boiler system. There is a 200k gas forced air heater on main floor. Electrical capacity 400 amps 3 phase available at the pole. 3 additional meters available on ground floor. Electric panel upstairs and down. Gas modine heater in garage which needs new meter. AC is 5 ton upstairs. The tuck pointing was completed by a certified historic preservationist mason 9 years ago.The property has a green space that measures 20' x 132' and has been transformed into a garden and patio area with a parking area for two vehicles.
Property Details
- Sale Type Investment or Owner User
- Property Type Retail
- Property Subtype Freestanding Freestanding General Retail Auto Dealership General Retail Fast Food Freestanding
- Building Size 700
- Building Class C
- Year Built/Renovated 1955/2022
- Price 139,000
- Price Per SF 199
- Percent Leased Vacant
- Building Height 1 Story
- Building FAR 0.11
- Land Acres 0.14 AC
Property Taxes
| Parcel Number | 42-20-12-284-007 | Improvements Assessment | $13,010 |
| Land Assessment | $10,590 | Total Assessment | $23,600 |
| Date Created: | 2024-07-16 04:13:39 | Last Updated: | 2024-07-16 04:13:39 |
| Address: | 502 N Hickory St , Champaign, Illinois, 61820 | ||


