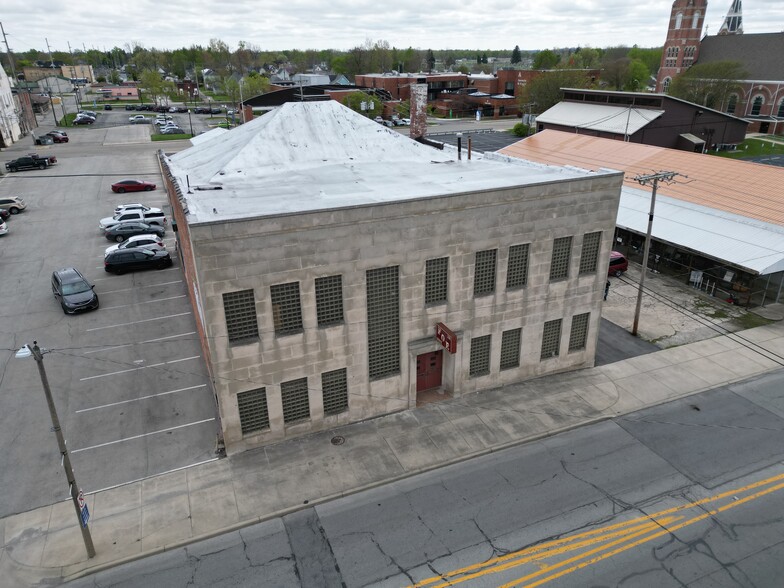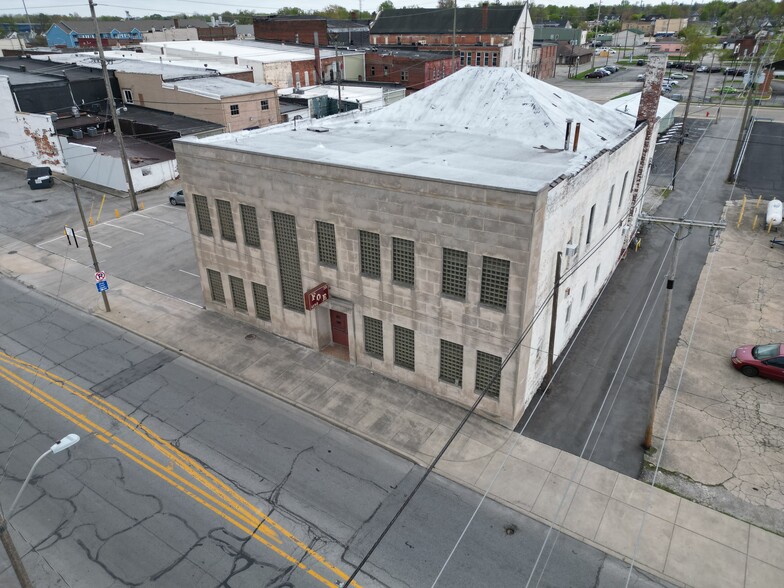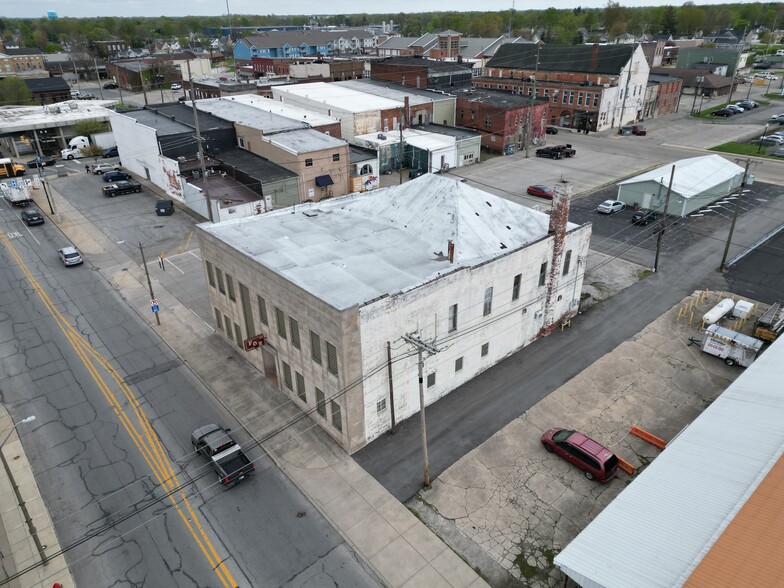About This Restaurant
Investment Highlights
Heavy Traffic Open Floor Plan Central location
Executive Summary
This massive former bar/restaurant boasts 18,090 sq ft. with two stories. The first floor includes a stage area, dinning space, a bar, bathrooms, and space that was originally used as a kitchen. Going up the stairs to the second floor you will find an additional bar/dinning area, another set of bathrooms, and a very large theater/ballroom with a stage. There is private parking in the back and public parking on the east side of the building. A liquor license is also included in the sale with this property. The roof on this building has 18 years left of a 20 year warranty from 5 Star Roofing. This property just needs an investor to make it their own!
Property Details
- Sale Type Investment or Owner User
- Property Type Retail
- Property Subtype Restaurant Restaurant Flex Showroom Restaurant
- Building Size 18,090
- Building Class C
- Year Built 1900
- Price 450,000
- Price Per SF 25
- Percent Leased Vacant
- Building Height 2 Stories
- Building FAR 2.08
- Land Acres 0.20 AC
Property Taxes
| Parcel Number | 48-04-16-101-085.000-027 | Improvements Assessment | $8,000 |
| Land Assessment | $46,900 | Total Assessment | $54,900 |
| Date Created: | 2024-07-16 04:13:40 | Last Updated: | 2024-07-16 04:13:40 |
| Address: | 1415 Main St , Elwood, Indiana, 46036 | ||


