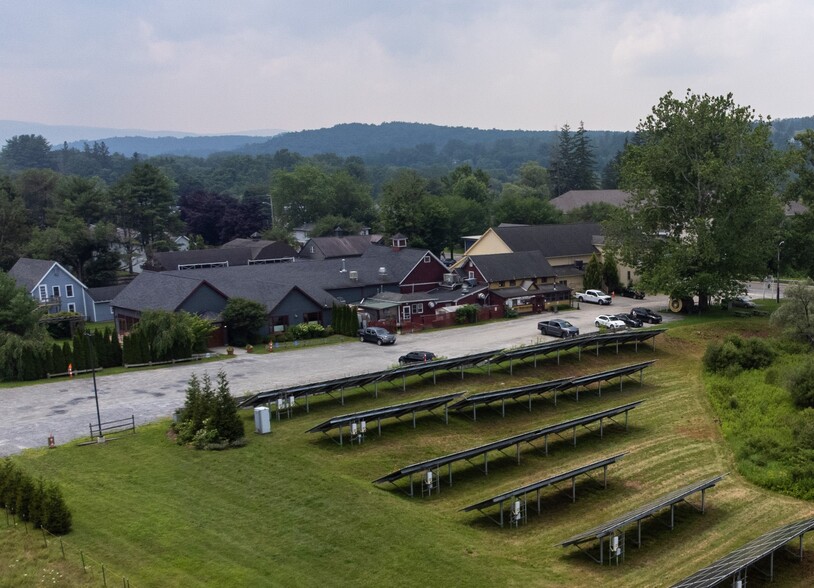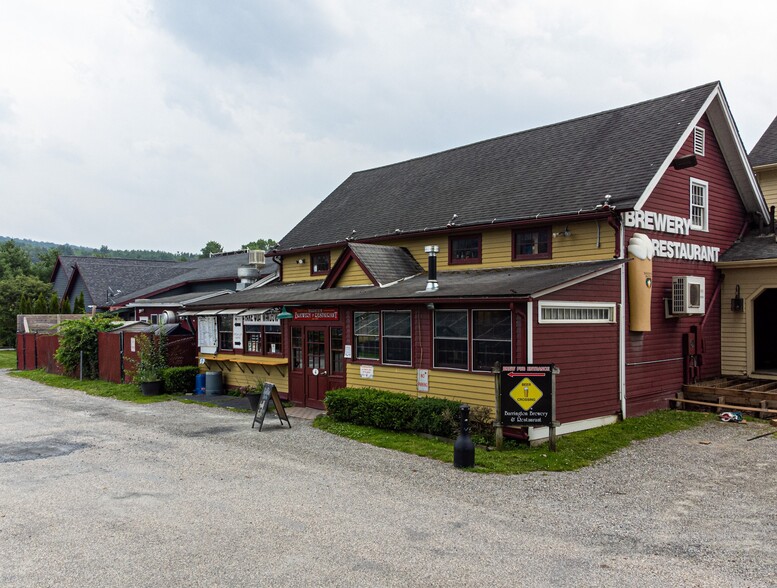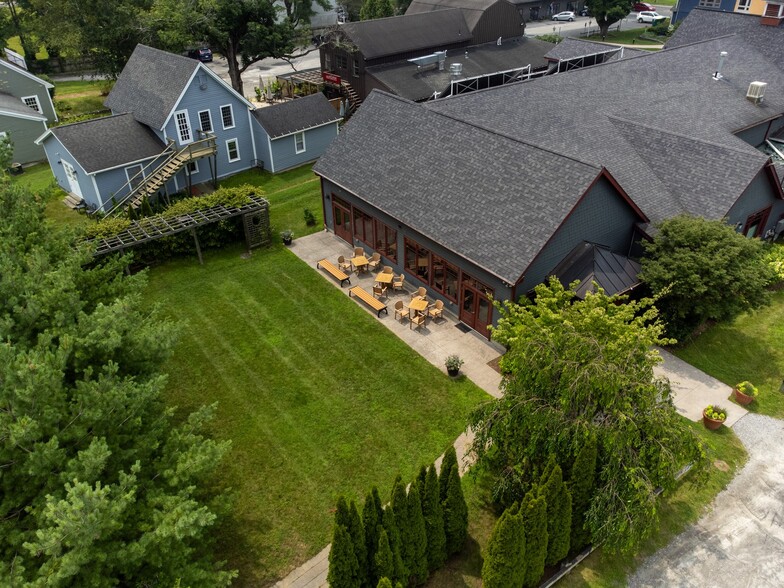About This Restaurant
Investment Highlights
Owners retiring after 28 profitable years and incredible success! Solar panels supply all hot water & 85% of electricity! Amazing margins for brewery sales - potential to expand! Outstanding location in the Berkshires - close to Tanglewood & more! Great opportunity to increase event business in gorgeous space! Will train new owners to insure continuity & promote success!
Executive Summary
Barrington Restaurant & BreweryThe property consists of a 1+ story building approximately 6,440 square feet. The building is wood frame and has a pitched roof with asphalt shingles. The exterior of the building is covered with wood siding. The owners' own an abutting parcel that contains 2+ acres improved with a newer solar array; this array provides electricity to both the restaurant and banquet center. The first floor of the property is 4,218 square and operates as a restaurant with a full kitchen, two dining areas, a bar area with brewing equipment and storage areas. There is also an enclosed take-out area which is located off the kitchen. The kitchen includes stainless steel cooking equipment (sinks, freezers, coolers, stoves, counters). The stoves are all gas fired and include a hood venting system and a fire suppression system. The second floor contains 2,222 square feet and includes a billiards room which overlooks the bar/brewing area, a storage area and an office area. There are three bathrooms in the building. The property is identified as Unit 4 in the Jenifer House Commons Condominium created by Master Deed dated February 21, 2008 and the subject unit contains 6,440 square feet and an undivided 9.8% interest in all common areas.Crissey FarmThe property consists of a 1+ story building containing approximately 7,787 square feet. The building is wood frame and covered has a pitched roof with asphalt shingles. The exterior of the building is wood siding and shingles. The property has an expansive outdoor area utilized for events and weddings; the site area is enclosed by mature growth trees and a pergola / seating area is situated on the site. The ground floor contains 6,630 square feet and has a large open dining / reception room, two multi fixture bathrooms, a full bar and two fire places. There is also a kitchen (all stainless-steel cooking equipment) and storage space on the first floor. The dining / reception room has the capacity to seat a maximum of 200 patrons. The second floor contains 1,157 square feet of space and includes a bridal suite with a ? bathroom, two storage rooms and a mechanical room. The property is identified as Unit 5 in the Jenifer House Commons Condominium created by Master Deed dated February 21, 2008 and contains 7,787 square feet and an undivided 11.91% interest in all common areas.Solar Panel Lot 30.C, Stockbridge RoadThe property is a 113.4 kW solar array situated on a 2.18-acre parcel. The solar array was constructed in 2016-2017 and has produced 150,000 kilowatts of power per year since construction. The electricity is utilized by the restaurant, brewery and banquet hall and part of a net metering system which provides direct electricity to the businesses for approximately $30,000 in electric cost savings per year on top of the non-real estate subsidies gained from the SRECs ($35,000+/- per year) and Federal Tax Credits ($75,000). Total construction cost was $610,000.
Property Details
- Sale Type Investment
- Sale Condition Business Value Included
- Property Type Retail
- Property Subtype Storefront Retail/Office Storefront Retail/Office General Retail Bar Storefront Retail/Office
- Building Size 12,880
- Building Class C
- Year Built/Renovated 1993/2021
- Price 4,300,000
- Price Per SF 334
- Cap Rate 15.00
- NOI 645,000
- Percent Leased 38
- Tenancy Multiple
- Building Height 2 Stories
- Building FAR 3.29
- Land Acres 0.09 AC
| Date Created: | 2024-07-16 04:16:16 | Last Updated: | 2024-07-16 04:16:16 |
| Address: | 420 Stockbridge Rd , Great Barrington, Massachusetts, 01230 | ||


