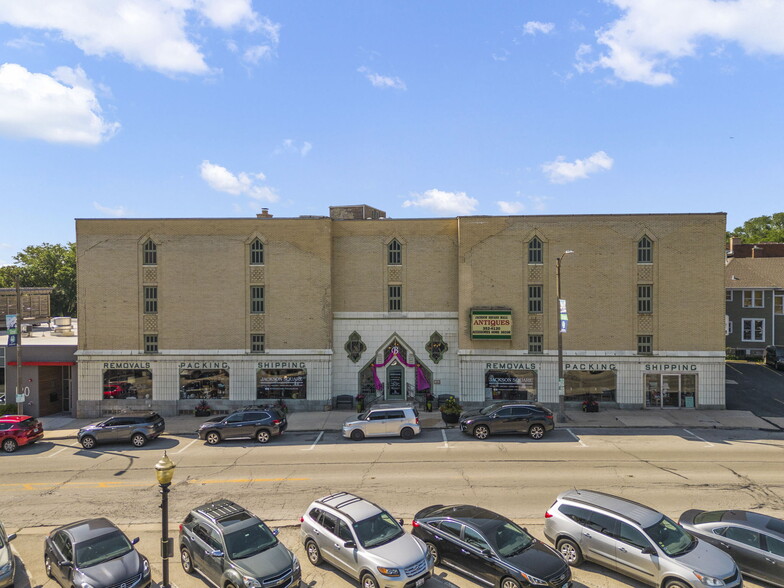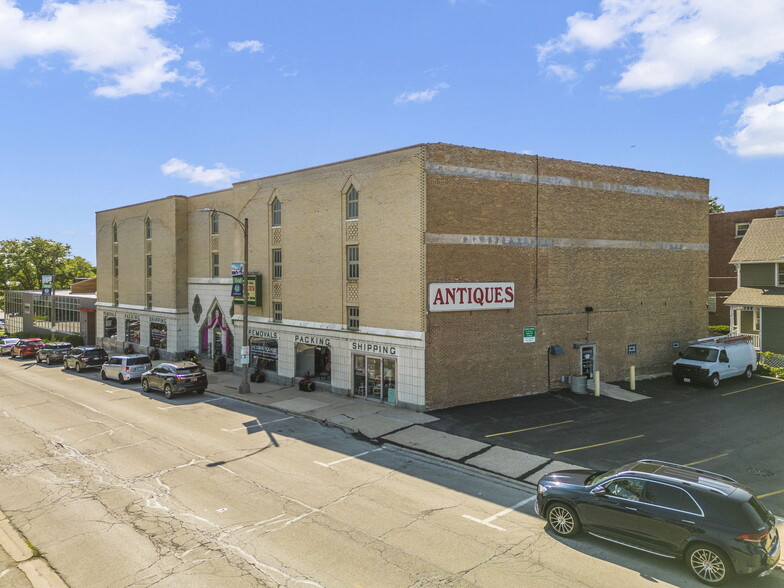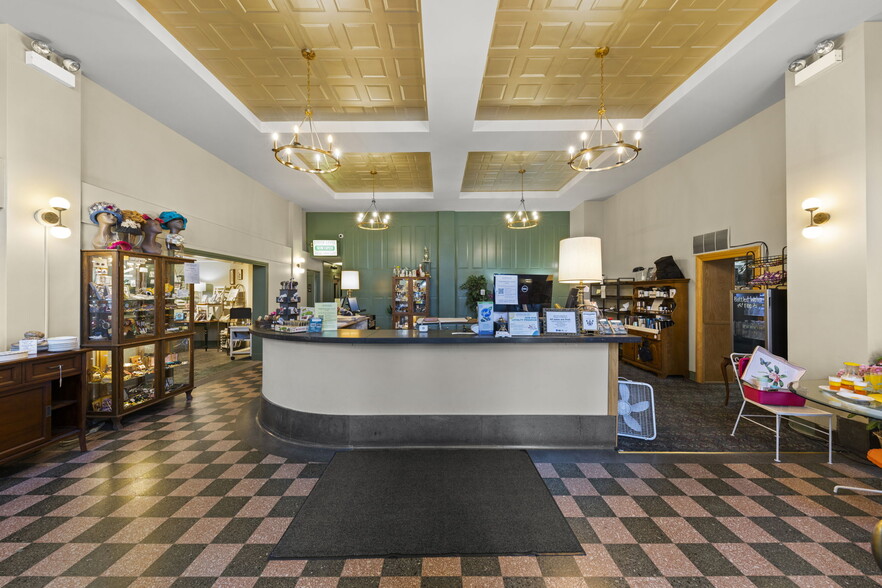About This Restaurant
Investment Highlights
54,700?SF mixed use building with retail space Unique suburban downtown location, walk to train Adaptive reuse/redevelopment potential Strong in place income Within LaGrange CBD North Facade recently tuckpointed
Executive Summary
Mixed use building with retail space on main level and lower level, self storage, warehousing, interior dock, apartment. One of the few buildings in the area with a freight elevator that can handle the weight and two private parking lots. Tall ceilings on top floor, updated plumbing, etc. Use possibilities are endless.
Property Details
- Sale Type Investment
- Property Type Retail
- Property Subtype Storefront Storefront General Retail Restaurant General Retail Storefront Retail/Residential Storefront
- Building Size 54,700
- Building Class C
- Year Built 1923
- Price 2,800,000
- Price Per SF 51
- Tenancy Multiple
- Building Height 5 Stories
- Building FAR 1.85
- Land Acres 0.68 AC
Nearby Amenities & Transportation
| Retail | Chase | ||
| Retail | Club Pilates | ||
| Retail | Noodles & Company | ||
| Retail | CorePower Yoga | ||
| Retail | Get In Shape For Women | ||
| Retail | Starbucks | ||
| Retail | Fifth Third Bank | ||
| Retail | Orangetheory Fitness | ||
| Retail | Trader Joe's | ||
| Retail | The YMCA |
Property Taxes
| Parcel Number | 18-04-215-001-0000 18-04-215-011-0000 | Improvements Assessment | $88,200 (2023) |
| Land Assessment | $523,900 (2023) | Total Assessment | $127,706 (2.33/SF) |
| Date Created: | 2024-07-16 04:13:39 | Last Updated: | 2024-07-16 04:13:39 |
| Address: | 112 E Burlington Ave , La Grange, Illinois, 60525 | ||


