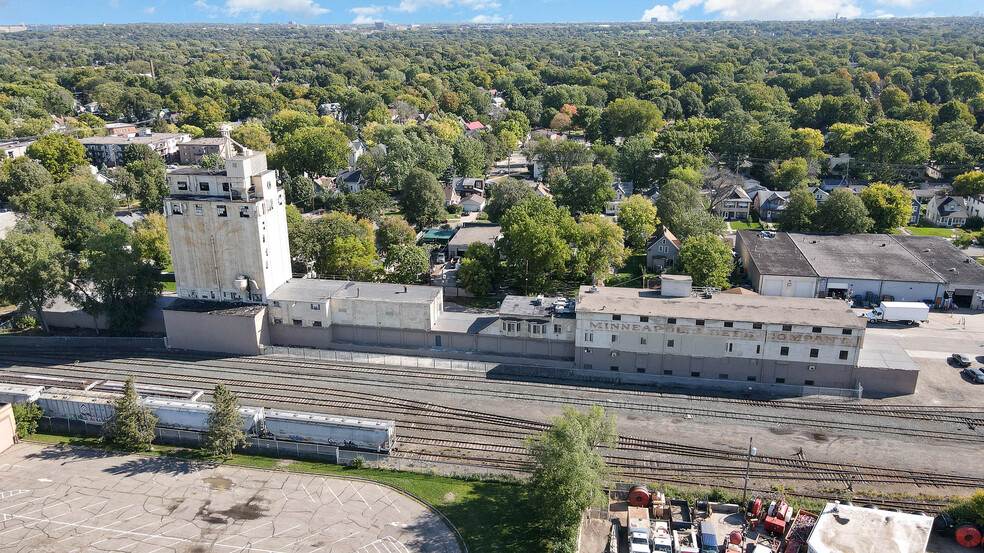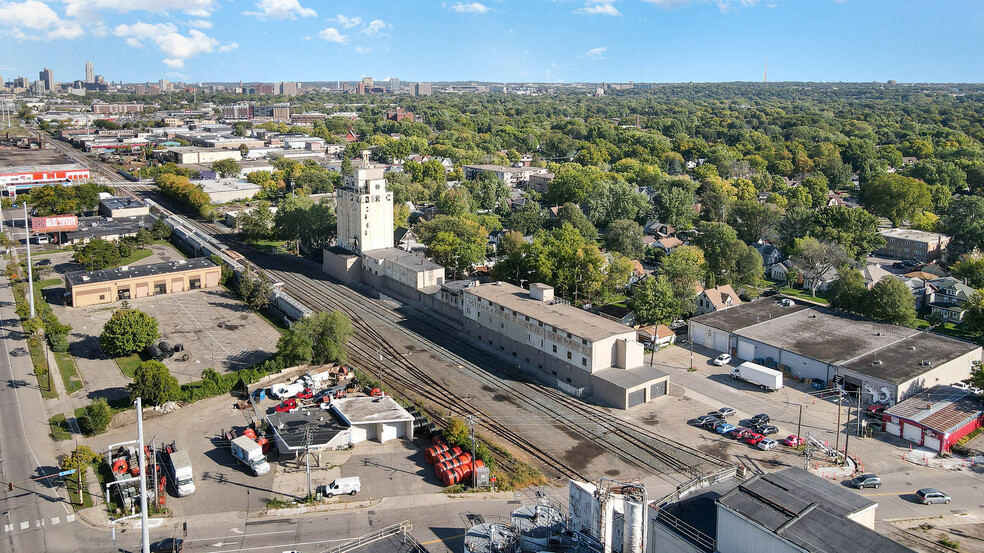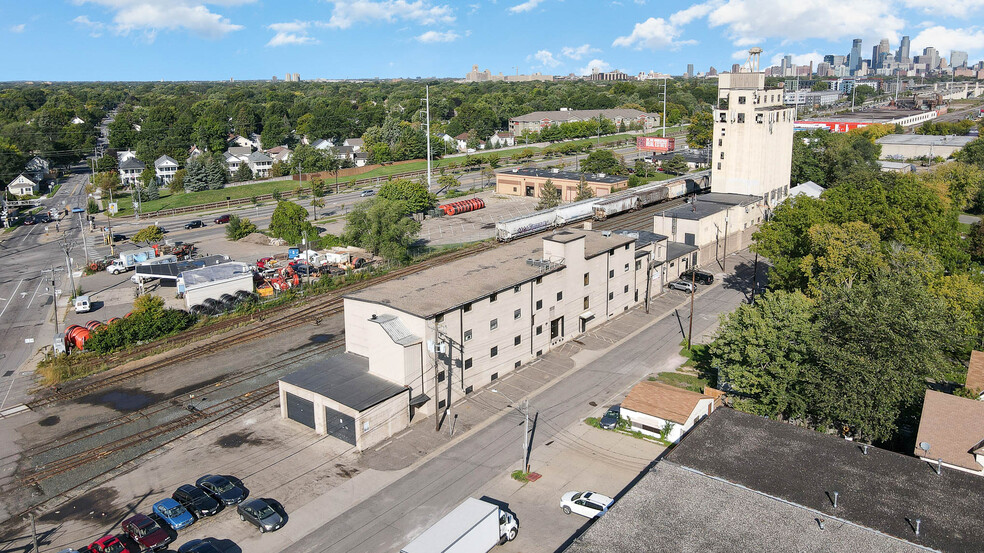About This Restaurant
Investment Highlights
Great Location Creative Space!!!
Executive Summary
This 50,000sqft+ building is known as the Minneapolis Seed Company and is in use as an office and warehouse space with a non-active railway spur. The 19,000sqft+ office space located on the south side of the building has been remodeled on the 2nd & 3rd Floors to today?s market needs with conference rooms, private offices, breakrooms, bathrooms, and the main level also includes updating with the original exposed concrete columns to highlight the warehouse and storage areas for your business essentials. So many original aspects are still displayed within. Loading docks and garages. Take a tour to truly see the antiquity. Leases are in place for the remaining spaces to include warehouse/storage/basement and parking areas to multiple tenants. The owner/operator will be vacating the main office use and their warehouse/storage space for the new owner (19,000 sqft). Zoning is deemed PR2 and T10 districts. No Residential use allowed.
Property Details
- Sale Type Owner User
- Property Type Office
- Property Subtype Office
- Building Size 1,150
- Building Class C
- Year Built 1958
- Price 194,500
- Price Per SF 169
- Tenancy Single
- Building Height 1 Story
- Typical Floor Size 1,150
- Building FAR 0.05
- Land Acres 0.50 AC
Amenities
- 24 Hour Access
- Bio-Tech/ Lab Space
- Bus Line
- Commuter Rail
- Conferencing Facility
- Security System
- Signage
- Storage Space
- Air Conditioning
Property Taxes
| Parcel Number | 01-028-24-41-0074 | Improvements Assessment | $460,100 |
| Land Assessment | $1,400,000 | Total Assessment | $42,505 (0.73/SF) |
| Date Created: | 2024-07-16 04:16:20 | Last Updated: | 2024-07-16 04:16:20 |
| Address: | 3400 Cheatham Ave , Minneapolis, Minnesota, 55406 | ||


