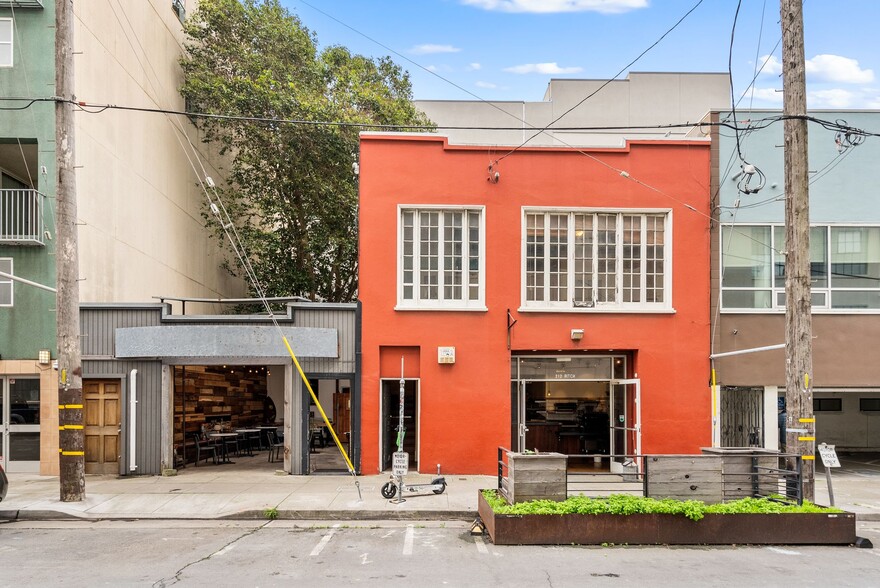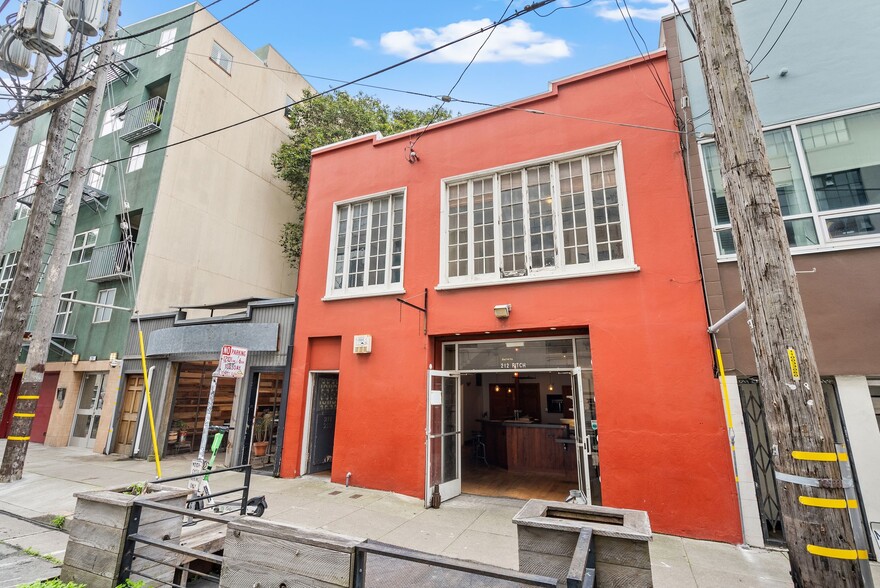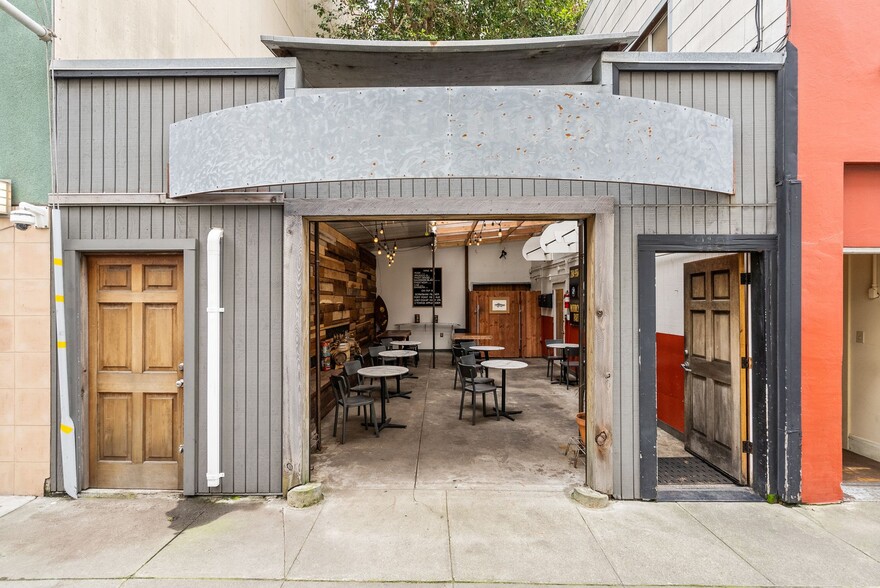About This Restaurant
Investment Highlights
Prime Location: Just moments from landmarks like the Moscone Convention Center and Oracle Park, and blocks away from major transport routes including Residential Appeal: Two stylish income units offer urban living with modern comfort, ideal for city dwellers or as lucrative rental opportunities. Strategic Positioning: With its proximity to the Bay Bridge and major transport links, the property offers unparalleled access and views of the San Fr Versatile Commercial Space: Ground floor space perfect for a cafe or restaurant, poised to become a vibrant community hub. Future-Forward Design: Entitled plans for a 5-story office building featuring sustainable construction and an eco-friendly, light-filled environment. Vibrant Community: Be part of SoMa's growth story, a neighborhood known for its tech giants, cultural landmarks, and bustling lifestyle.
Executive Summary
Nestled in the dynamic and sought-after SoMa District of SF, this unique mixed-use development opportunity offers a blend of contemporary commercial and residential potentials. Just moments away from the Moscone Center, Oracle Park, and a selection of prestigious hotels, this property stands in a prime location that is both accessible and highly visible. *Prime Location: Situated mere blocks from I80 and the Bay Bridge, the property offers unparalleled access to major transport routes, making it a hub for both commercial and residential interests. *Versatile Commercial Space: The ground floor is poised to host a bustling cafe or restaurant, providing an immediate income stream and a vibrant community space. This commercial unit is perfectly positioned to attract both local and tourist foot traffic. *Mixed Use Appeal: Above the cafe and to the rear of the property find 2 income units that blend urban living with comfort and style, offering an attractive proposition for city dwellers or as high-demand rental units. *Sustainable and Innovative Design: Future entitled plans to develop a 5 story office building includes sustainable Cross Laminated Timber(CLT) construction, recessed steel beams, and an expansive glass facade, ensuring a light-filled, eco-friendly environment.
Property Details
- Sale Type Investment
- Sale Condition Redevelopment Project
- Property Type Retail
- Property Subtype Restaurant
- Building Size 4,500
- Building Class B
- Year Built/Renovated 1953/2001
- Price 2,999,000
- Price Per SF 666
- Percent Leased 100
- Tenancy Multiple
- Building Height 1 Story
- Building FAR 0.61
- Land Acres 0.17 AC
Property Taxes
| Parcel Number | 3776-100 | Improvements Assessment | $1,387,072 |
| Land Assessment | $320,492 | Total Assessment | $1,707,564 |
| Date Created: | 2024-07-16 04:09:24 | Last Updated: | 2024-07-16 04:09:24 |
| Address: | 212 Ritch St , San Francisco, California, 94107 | ||


