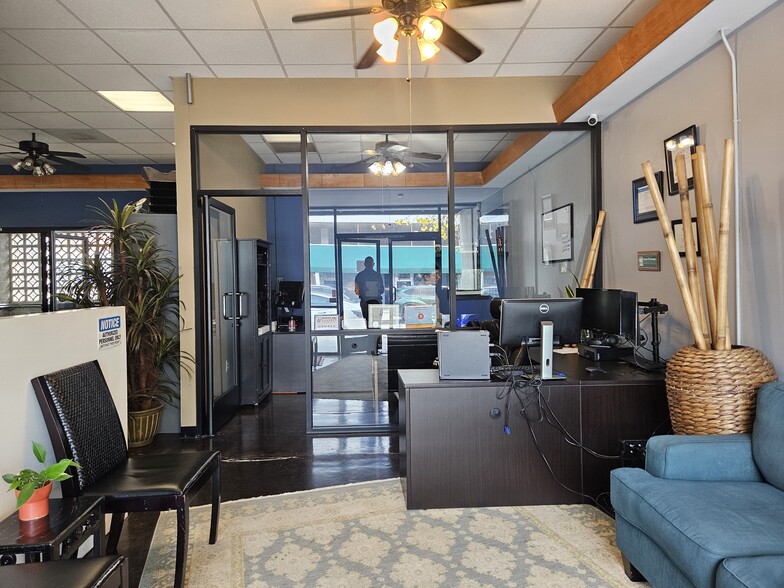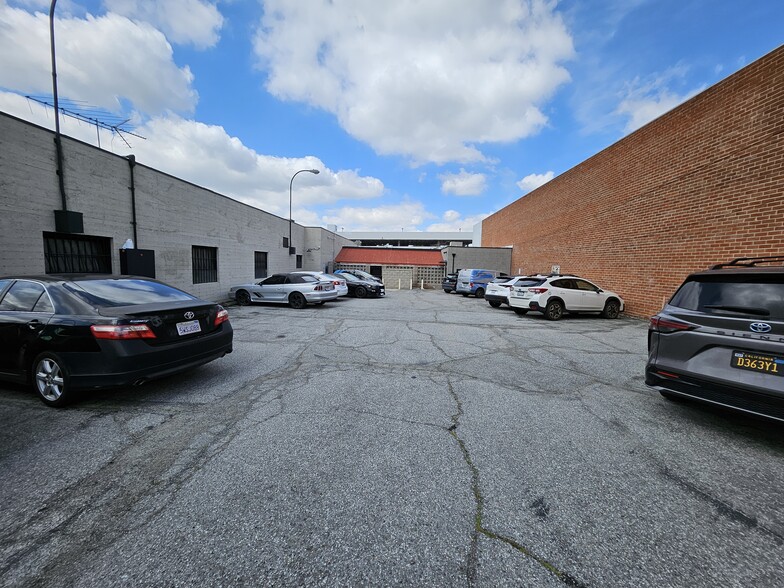Investment Highlights
10-15% Down Payment Available Financing - Conventional & SBA Loans
Uptown Whitter Specific Plan Allows a Plethora of Uses: Medical, Resturant, Cafe, Day Care, & General Retail/Office
Ideal Headquarter Location - Current Tenant
MTM Tenancy - Totally Renovated Turnkey Modern Building Interior & Exterior
Rear Alley - Access to 18 Private Surface Spaces - Building Expansion Potential (Add SF to Bld.)
Across Street From 3-story Public Parking Structure - Free
Executive Summary
This Owner User opportunity is a totally renovated, interior and exterior with a creative modern aesthetic. The property is was hand measured to 2,290 square feet of existing improvements and a 7,000 square foot lot, situated in the bustling Uptown Whittier between Philadelphia and Bailey Streets. The building features 18 private surface spaces exceeding the parking requirement, General Uptown Zoning under the Whitter Specific Plan allows a variety of end users: including medical uses, coffee shop and restaurants. Additionally, the generous building-to-land ratio leaves the potential to expand the existing footprint. Currently the building is leased out to an IT company which has rolled over into a month-to-month Modified Gross lease paying: $3.09 PSF base rent and $.85 PSF CAM ($9,925.94). Tenant is willing to sign lease long-term, thriving business with customized built-out for IT use.


